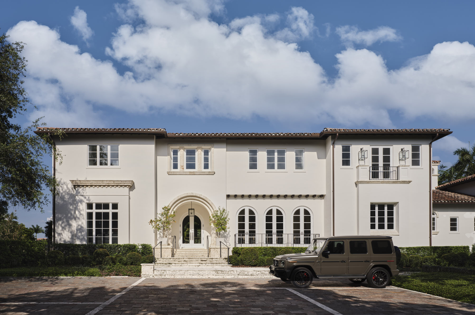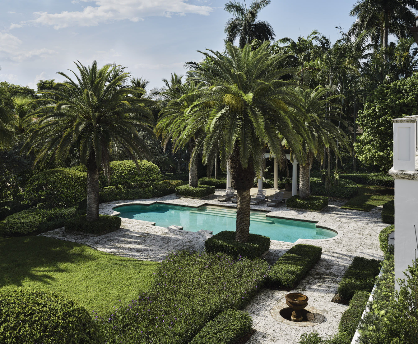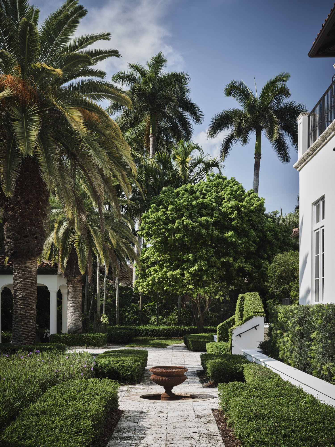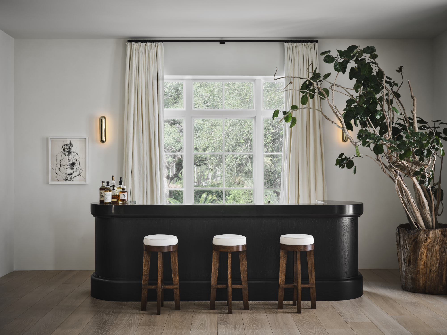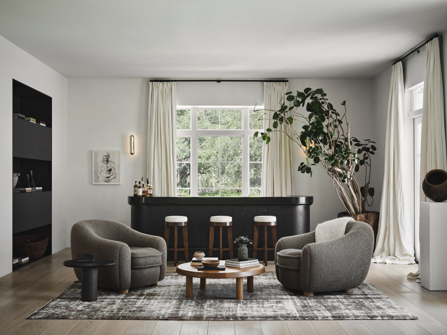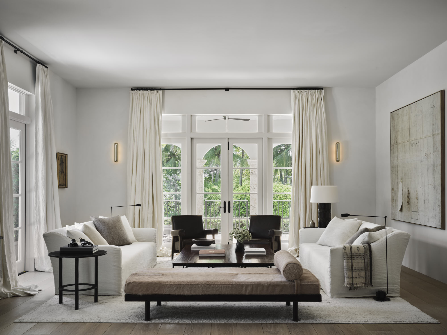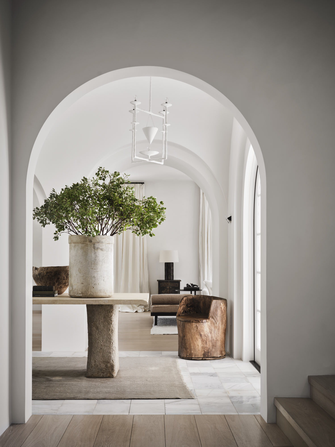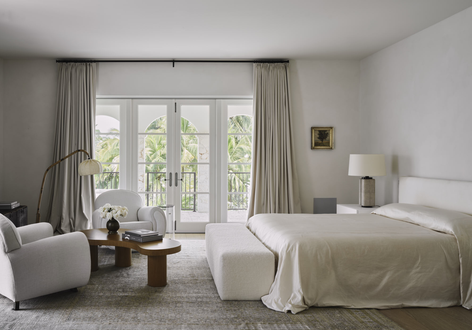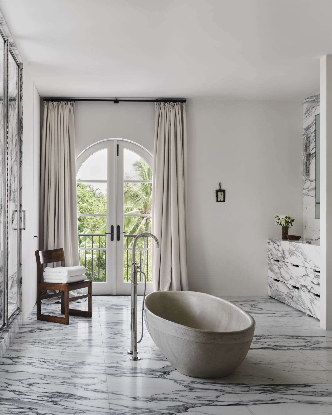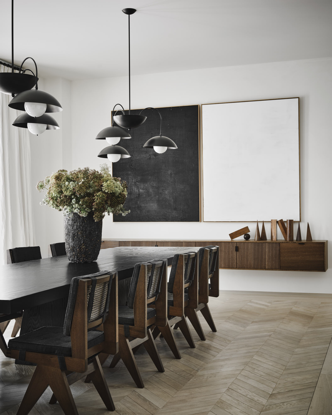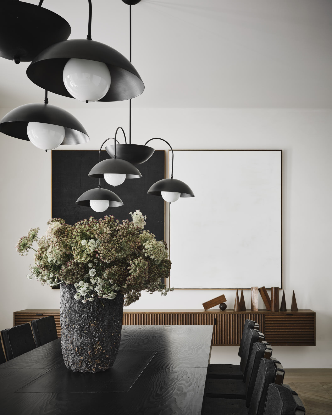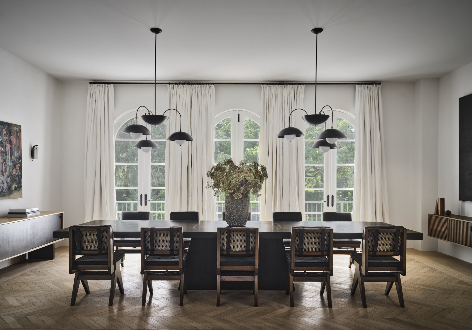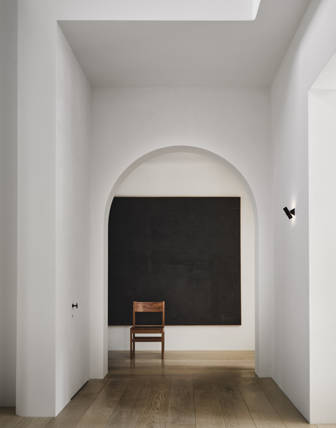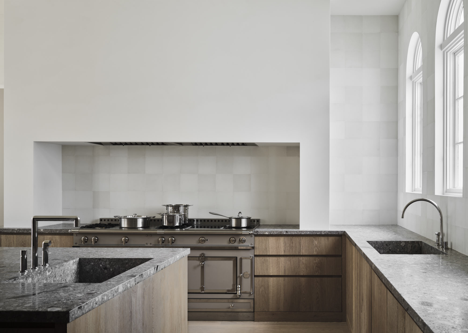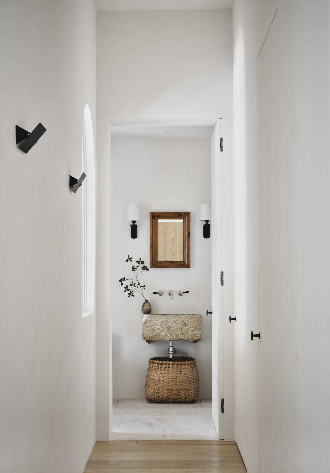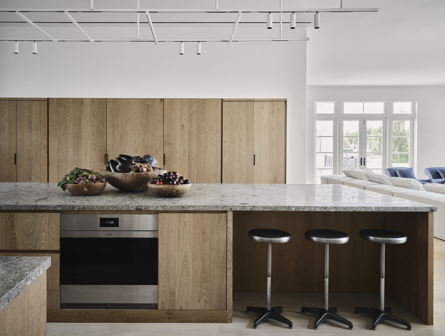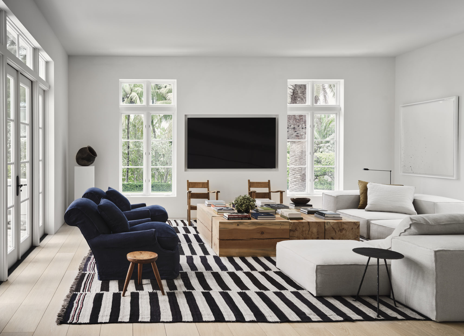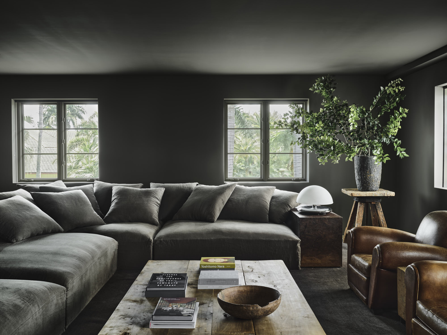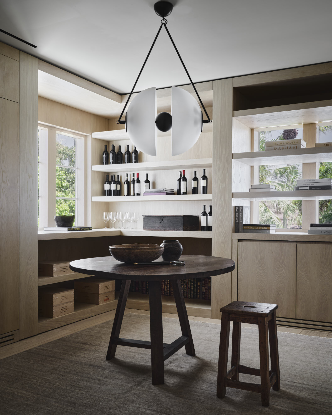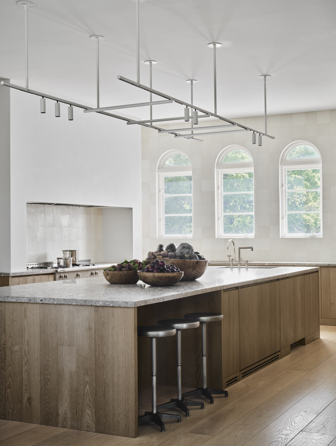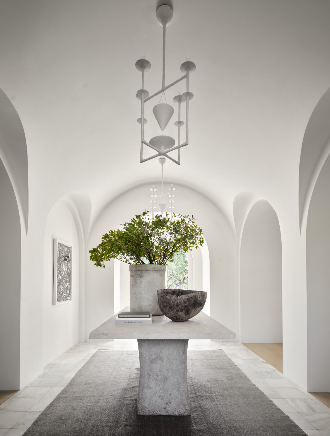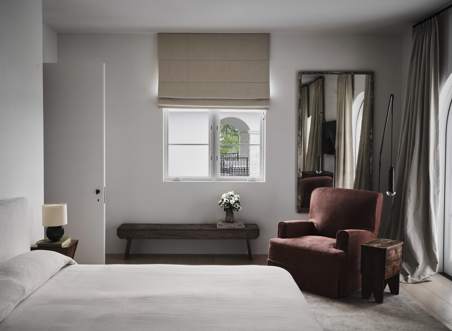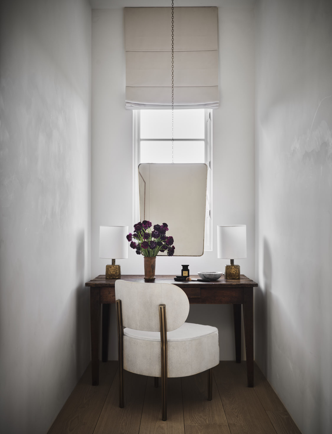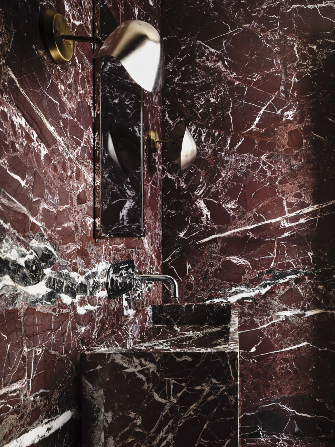Journey’s
End
Architect: JCD Architect, Inc.
Designer: Briggs Solomon
Completion: January 12, 2021
Builder: MV Group USA
Greeted with double-height ceilings highlighted by the large picture windows allowing the sun to envelop the home's natural splendor. This remarkable estate sits on 2+ acres of waterfront serenity. The custom-made home was built with the finest touches throughout including European Oak Wood Floors, interior design by work renowned designer Briggs Solomon, 6 car lift garage, built-in bar in the living room, wine cellar, A/c with humidity control & super ducts.
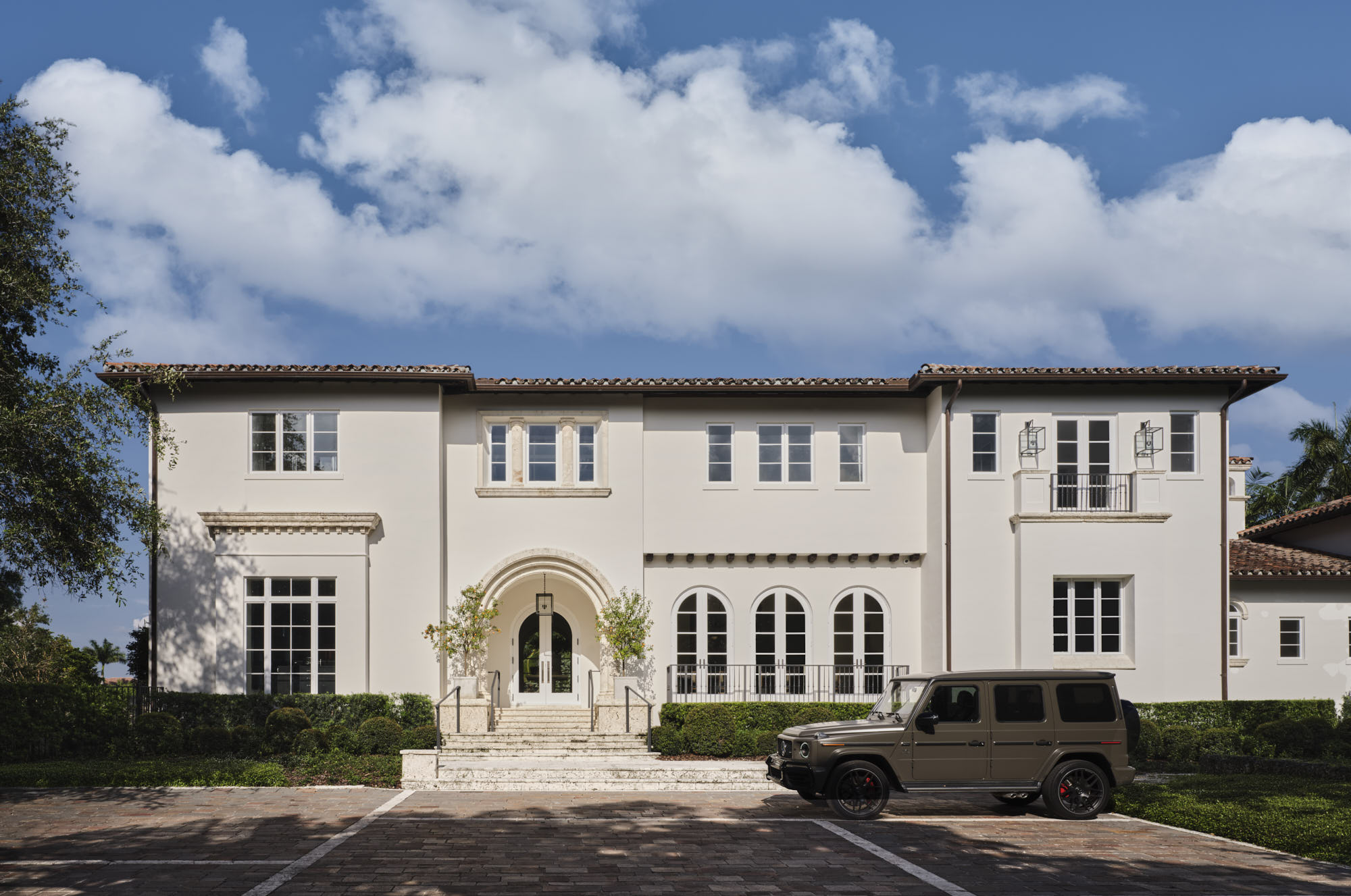
Project Details
This 9,000 square foot home located in the heart of Coral Gables sitting on 2.2 acres of land held the perfect space for us to create the most spectacular waterfront home, bringing in the right team to produce a product that requires stamina and revision was key. The entire home was gutted to create enchanting spaces integrating European Elk Wood throughout the residence, sinks with infinity edges, herringbone stone in the dining room, a wine cellar room connected to the 20-person theatre, and a 6 car- car lift garage. Partnering with world-renowned designer, Briggs Solomon, allowed us to turn their vision of detail and perfection into a reality.
PROJECTSPECS
COMPLETION
2021
WATERFRONT
20
LOT SIZE
2.2 Acres
SQ FT
8713
BEDROOMS
6
BATHROOMS
9
POOL
20' x 40'
GARAGE
6 Car Lift
GYM
OUTDOOR
THEATER
20 Person
WINE CELLAR
Temperature Controlled
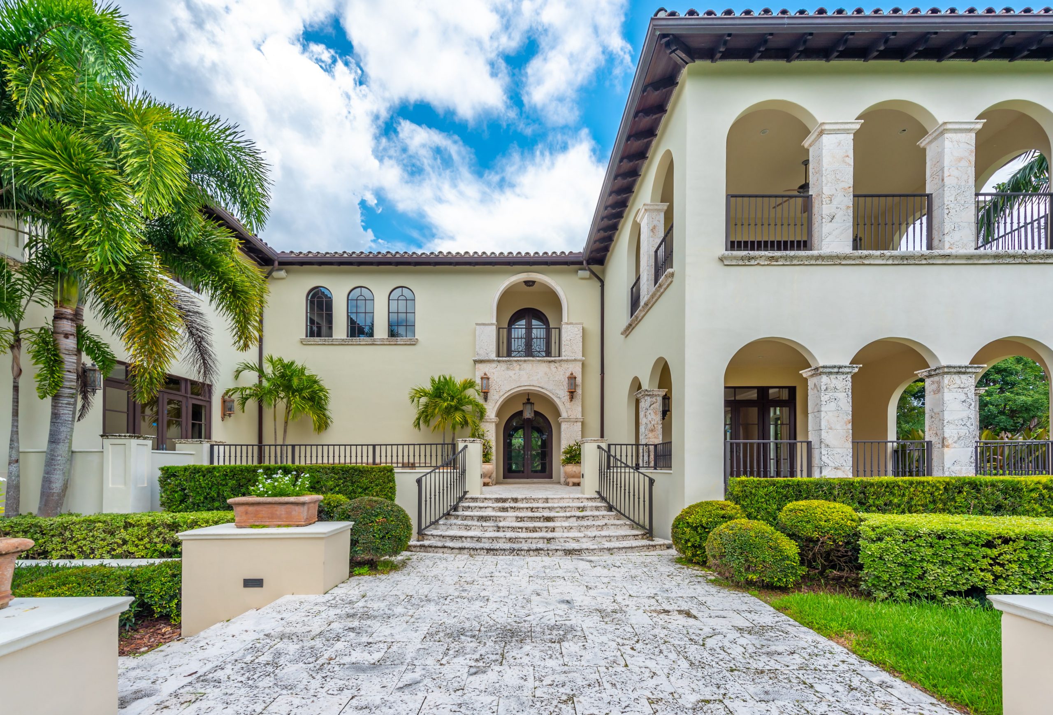
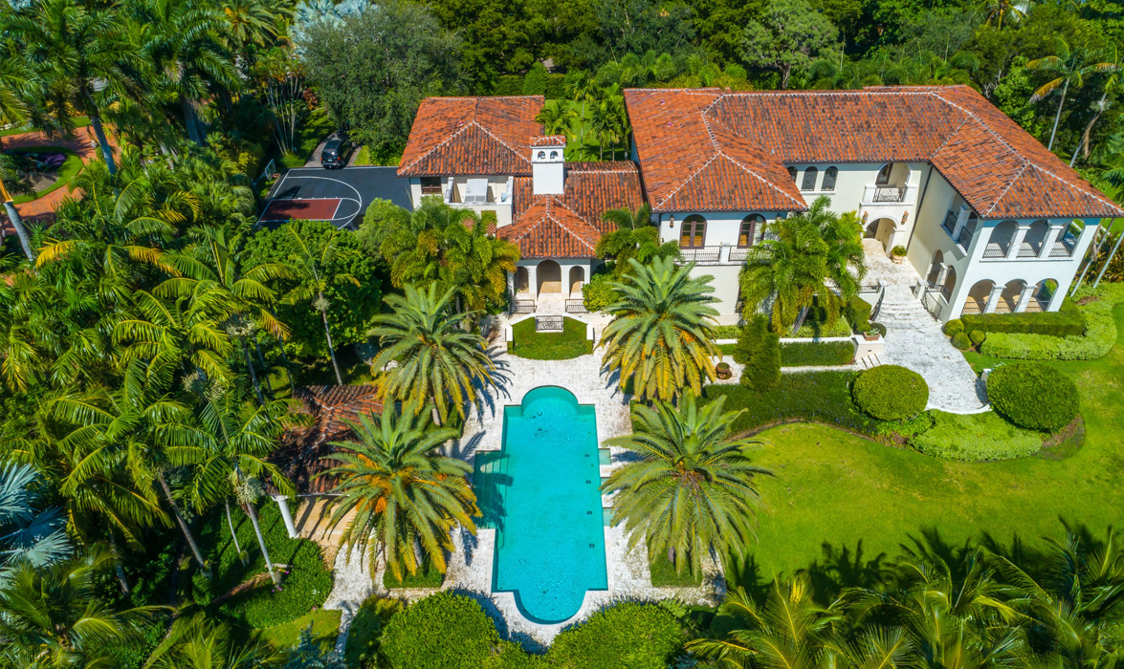
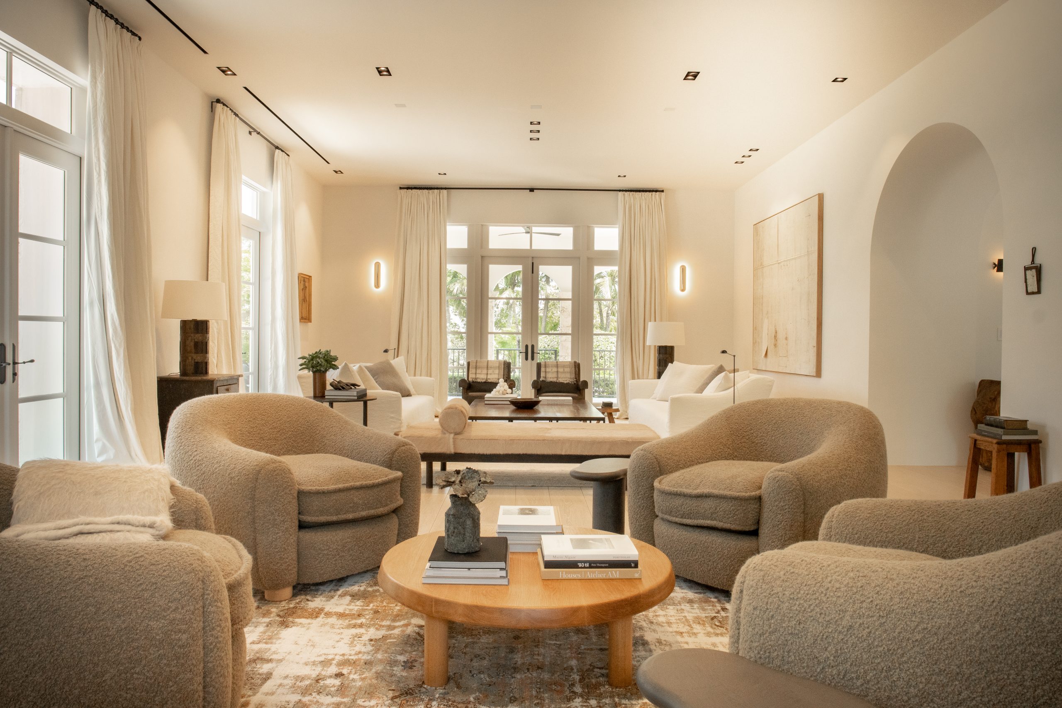
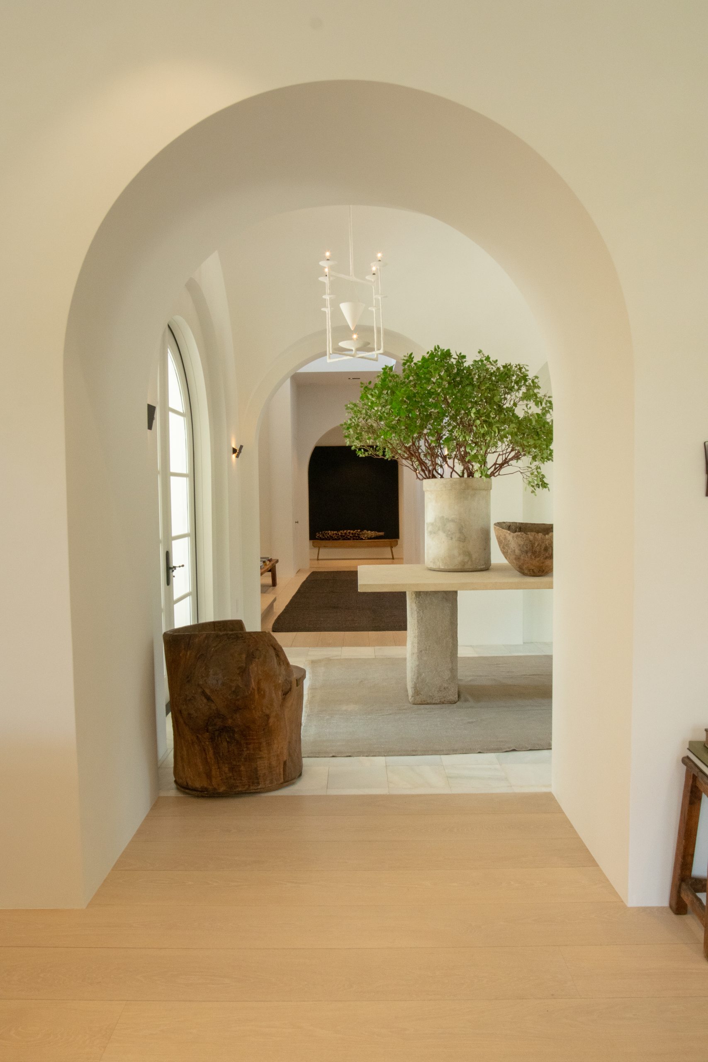
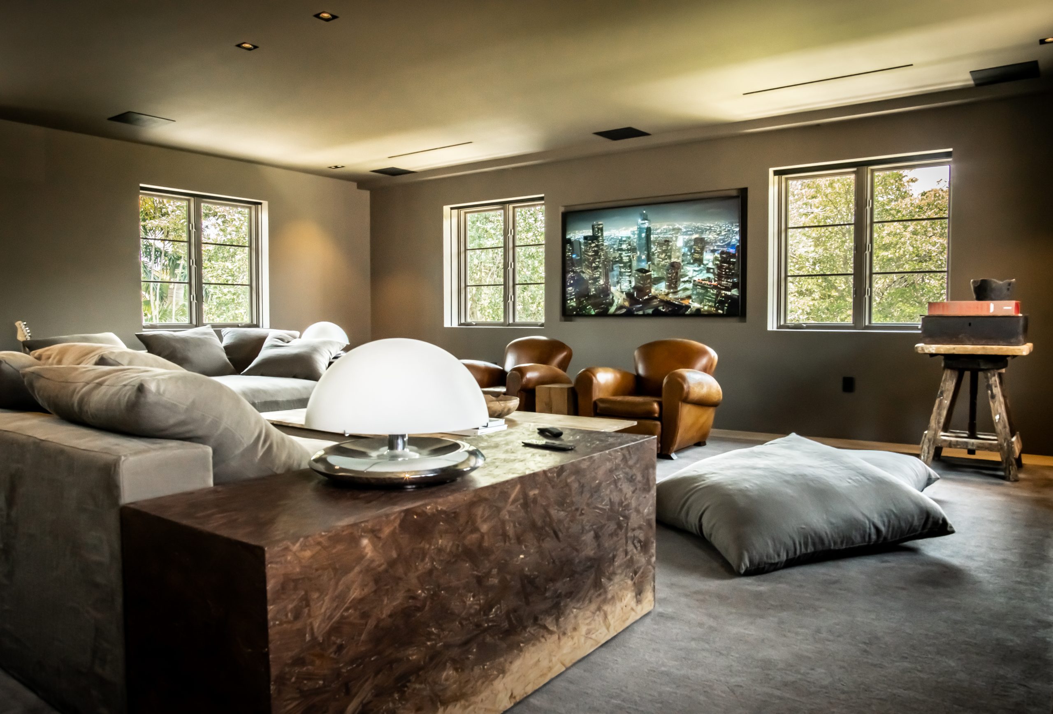
Project
News
Dirt.com – Jeff Bezos’ Parents Buy $74 Million Florida Compound
September 13, 2022
...

