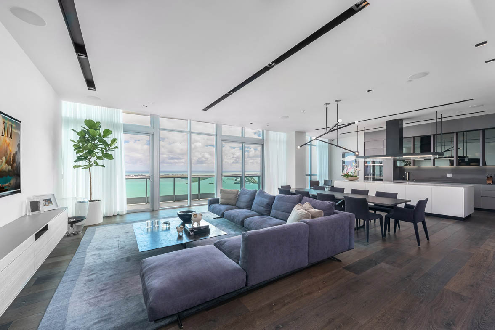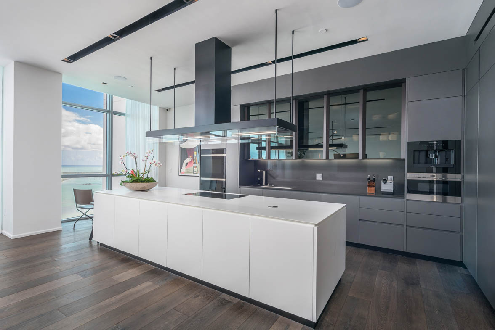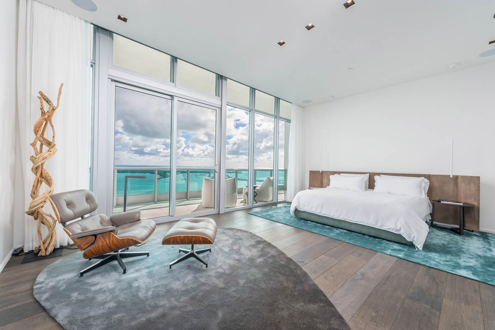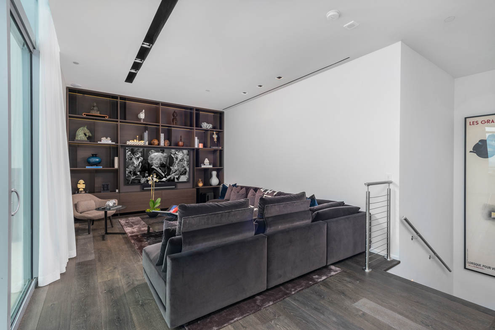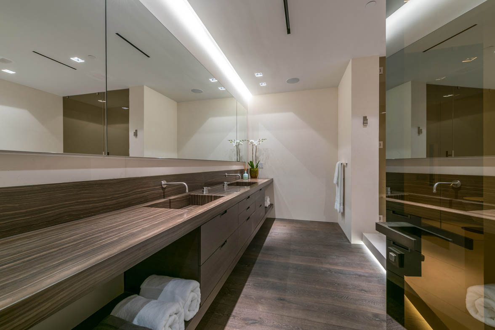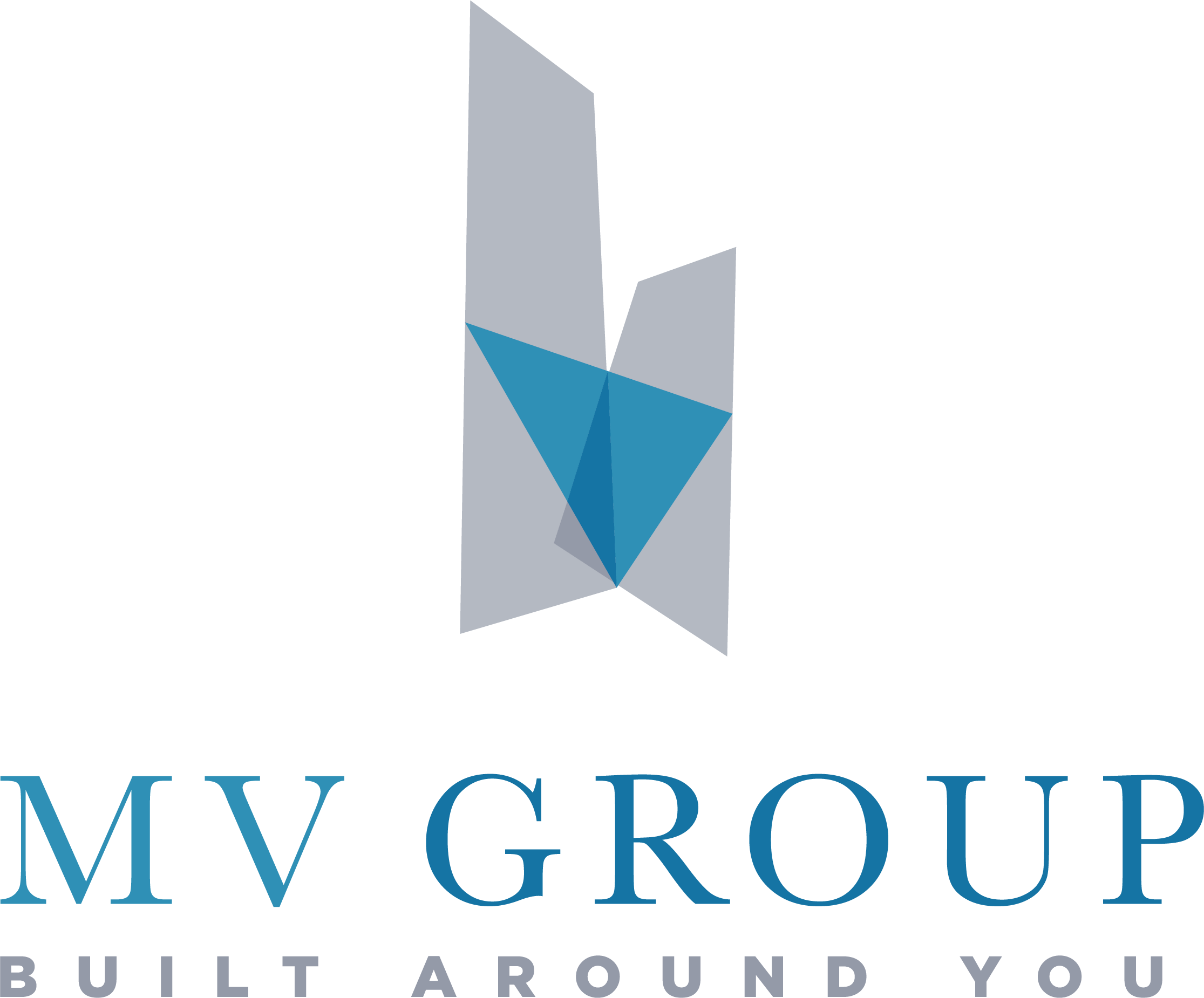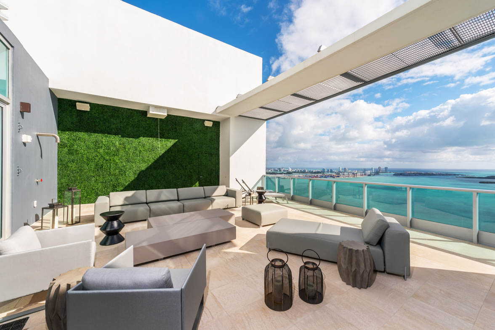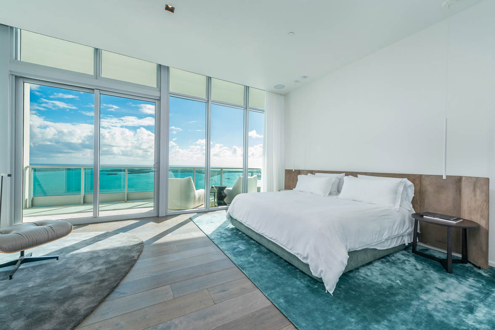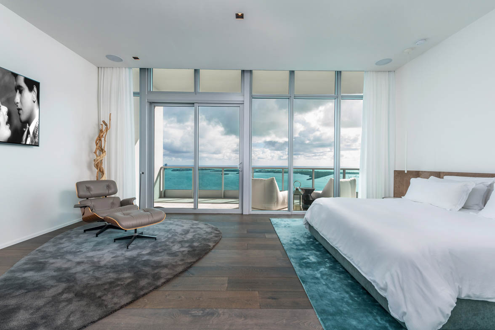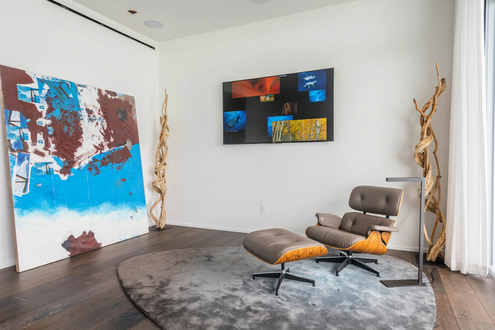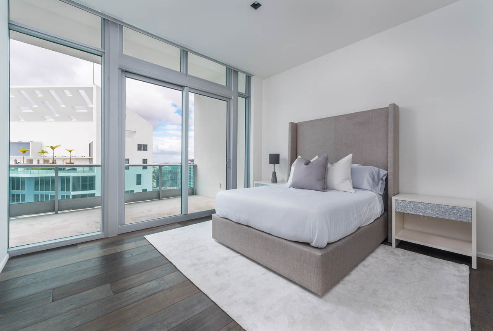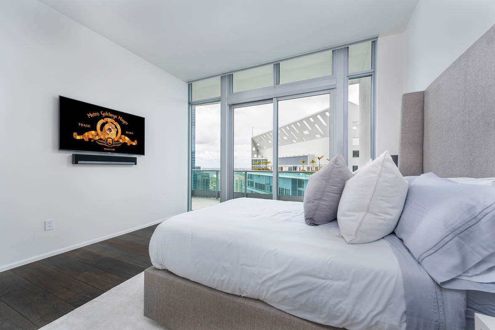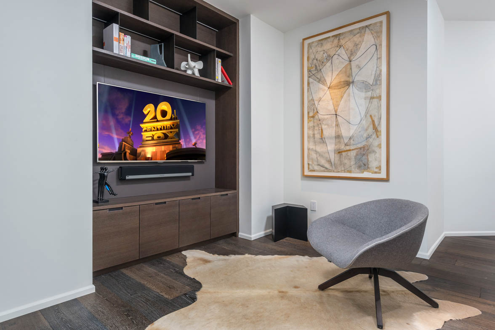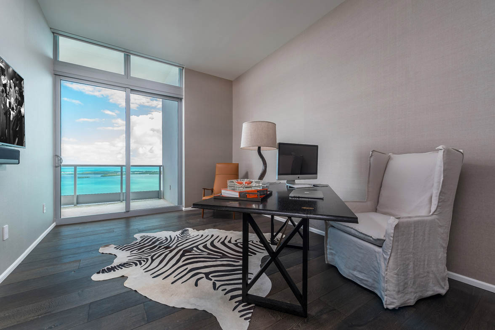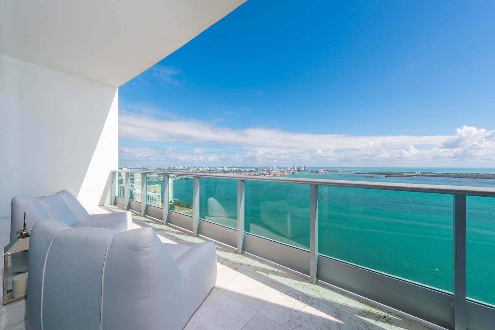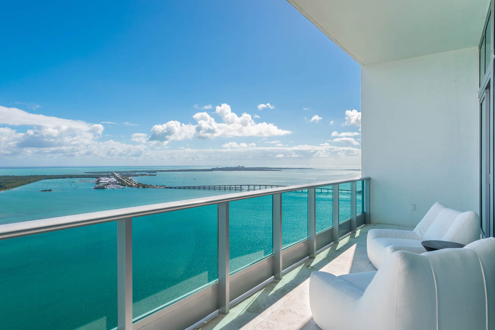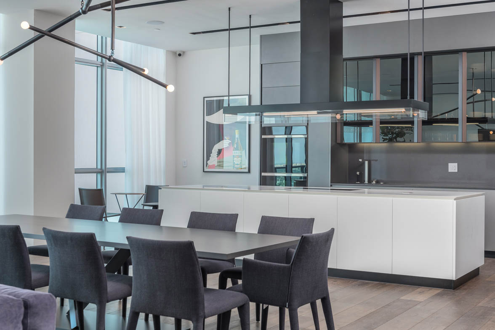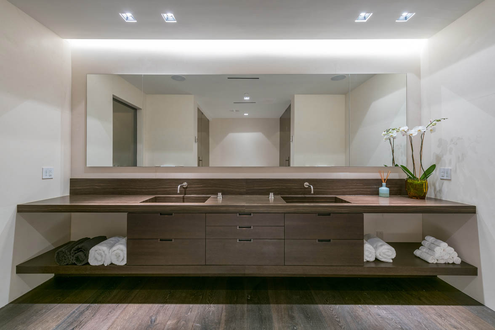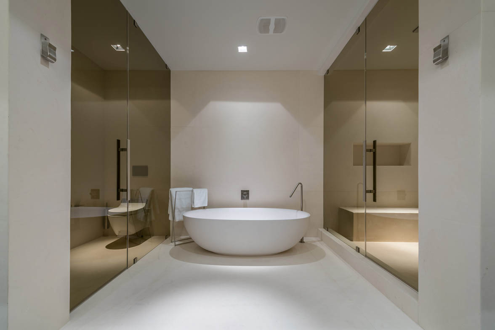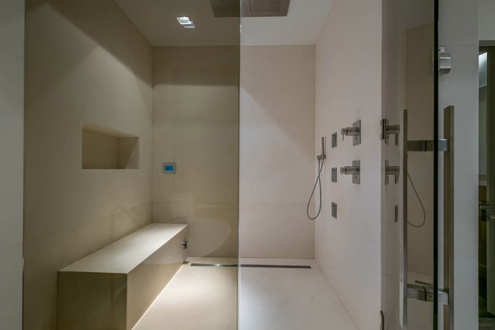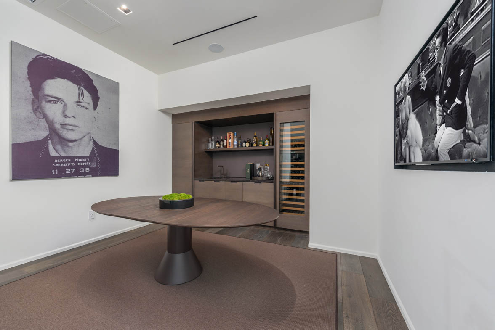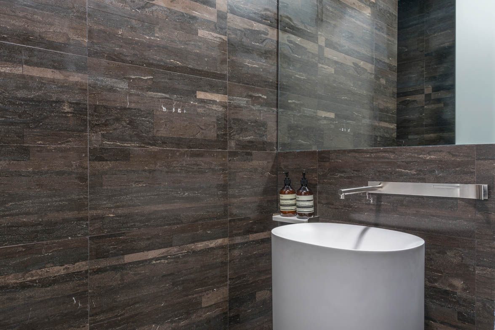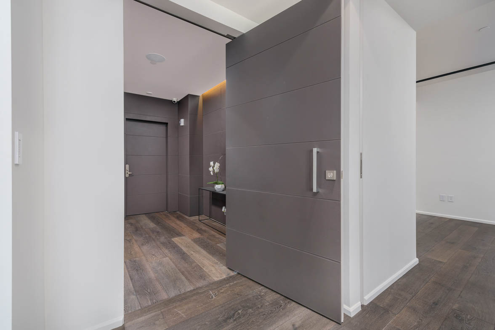Jade
Penthouse Remodel
Architect: ULI + Friends
Designer: Urban Robot Associates
Builder: MV Group USA
The sky is the limit in this superb 2-story 5 bedroom and 5.5 bathroom waterfront Penthouse crowned by a spectacular rooftop terrace and stunning bay and ocean views. This property is 4,300 square feet internal and 1,800 square feet outside.
PROJECT DETAILS
This unit contains leather upholstered private elevator foyer into a gracious open living/dining room and a sensational chef's kitchen featuring Poliform cabinets and Wolf/Subzero appliances. MBR suite with beautifully appointed walk-in closets and luxurious bathroom. All bedrooms are en-suite. The second floor features a family room with a wet bar and a huge terrace with outdoor theater projector. Boffi fixtures, Lualdi Italian doors, and hand-distressed European Oak flooring, AV equipment, electric shades, 2 parking spaces, 1 Tesla charging.
PROJECT SPECS
LOCATION
BRICKELL
SQ FT
4,300
THEATER
BATHROOMS
5.5
BEDROOMS
5
ROOFTOP TERRACE
WET BAR
PRIVATE ELEVATOR
WATERFRONT
